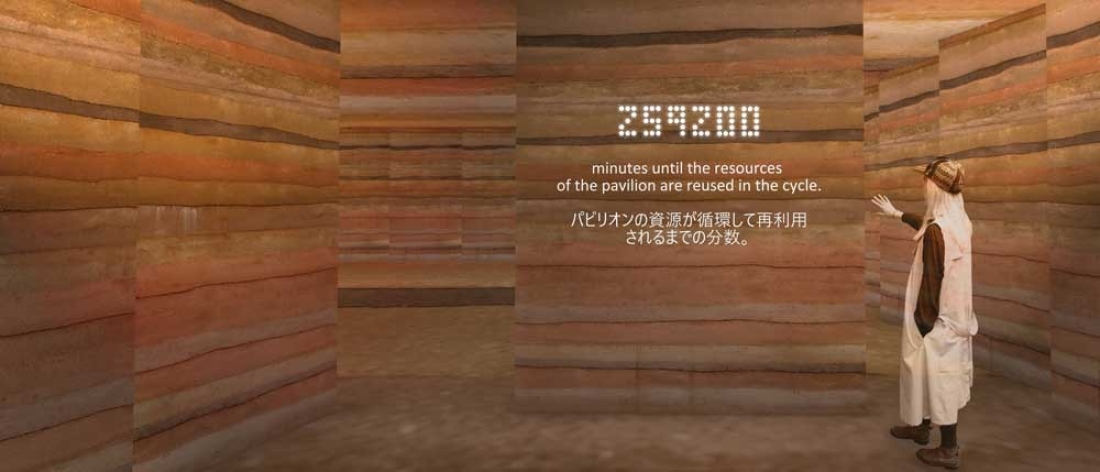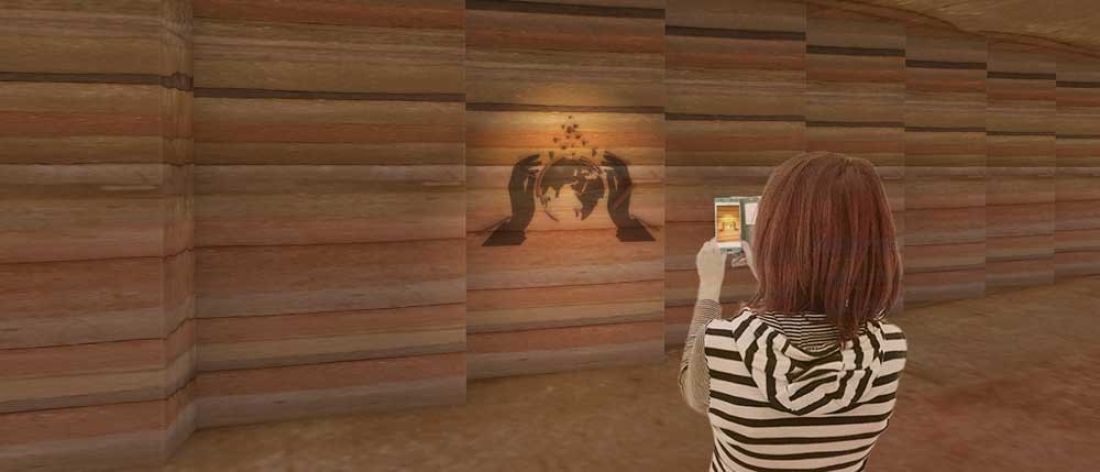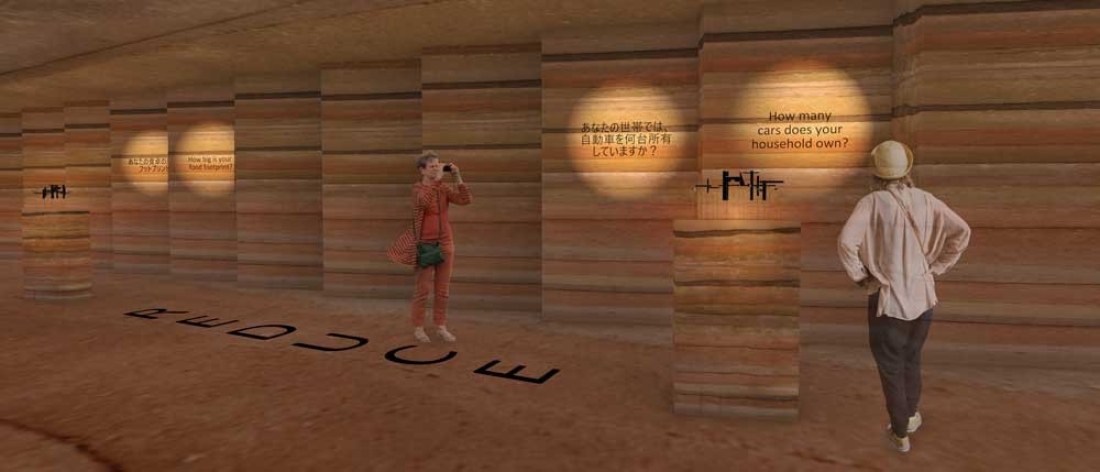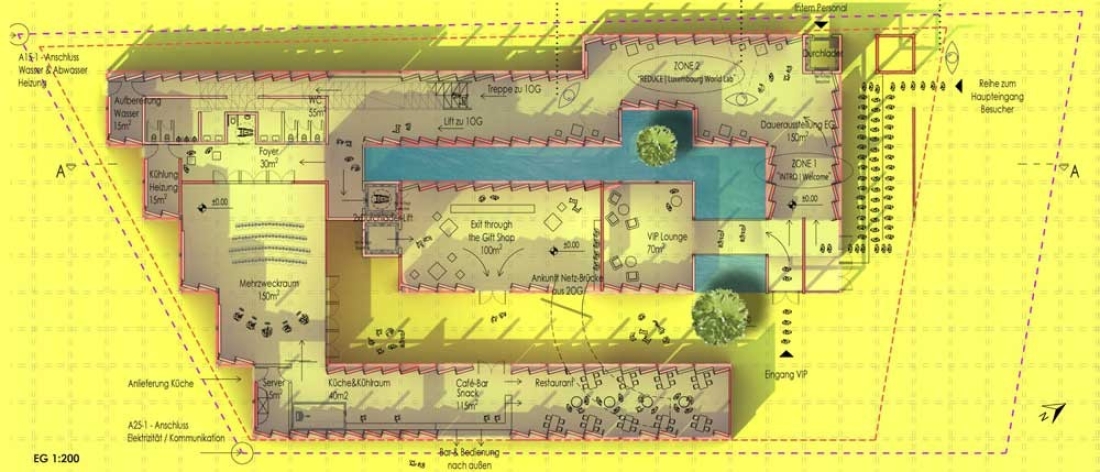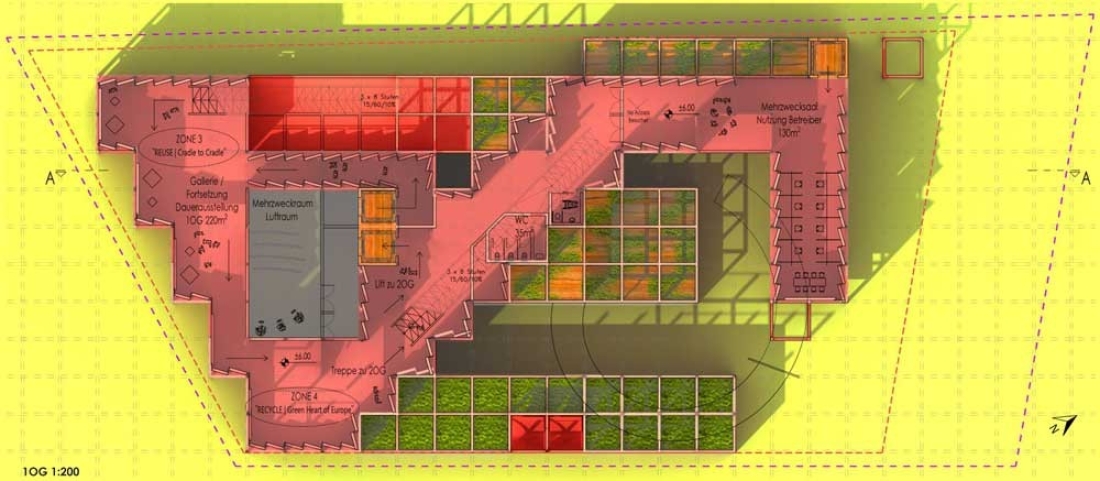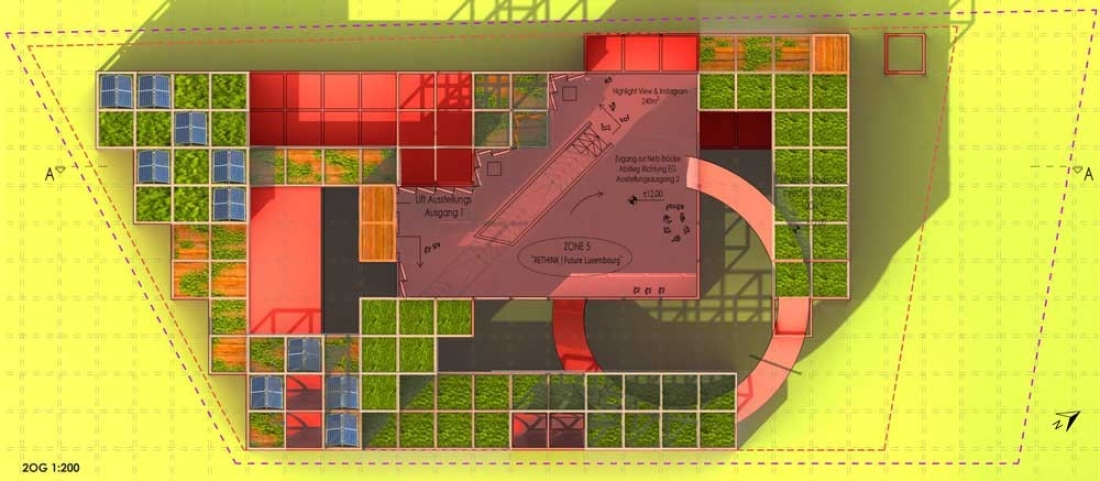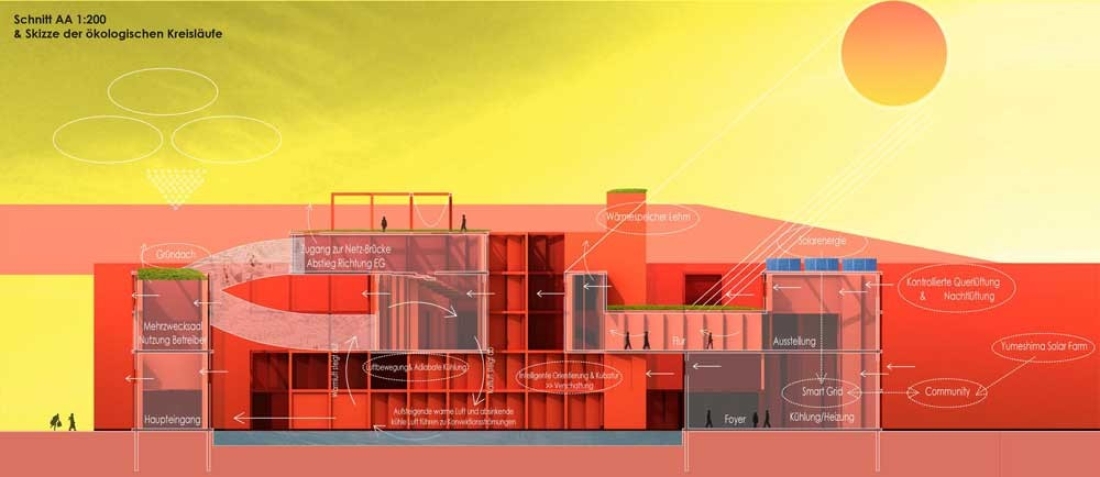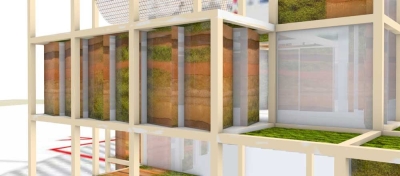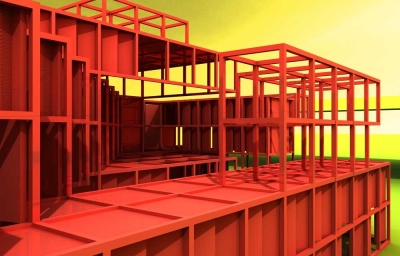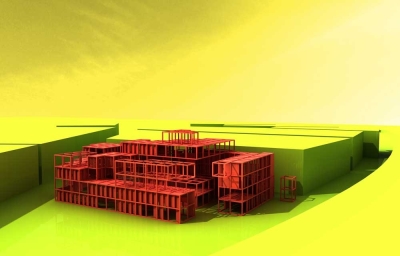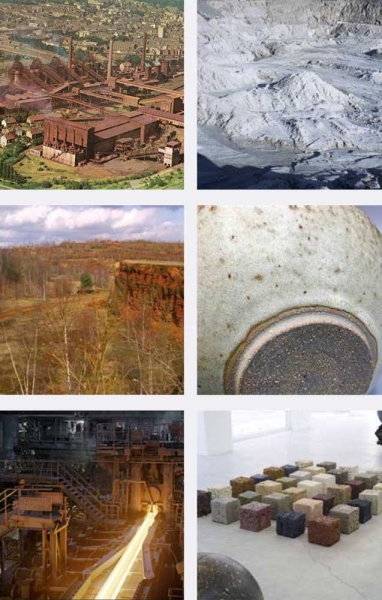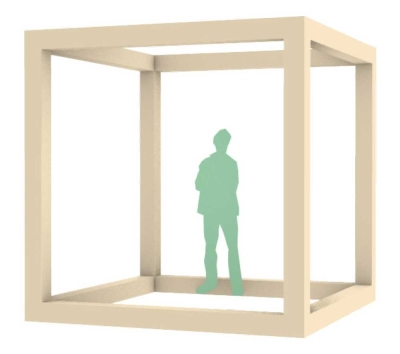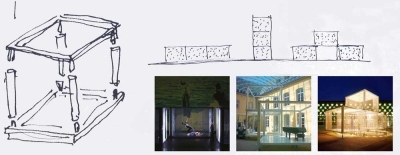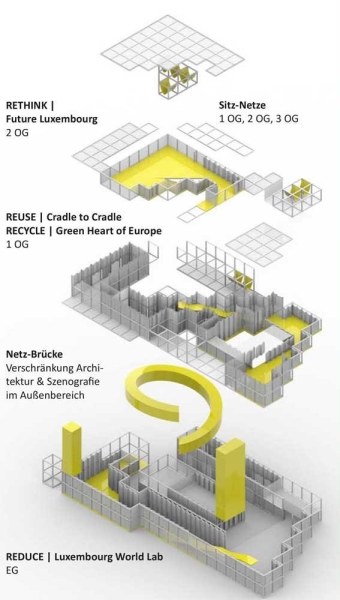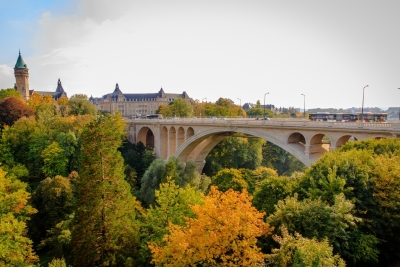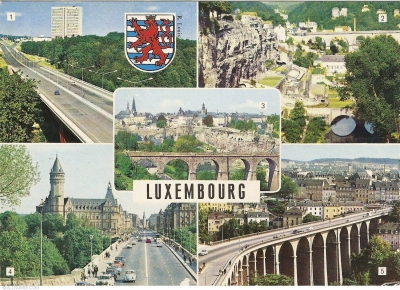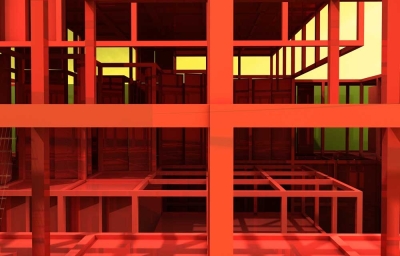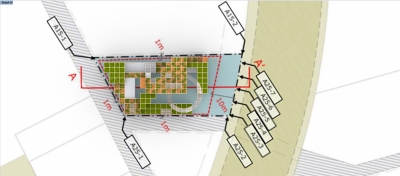April 2022
Text: Alexandra Hörtler; Fotos: Valentiny hvp architects
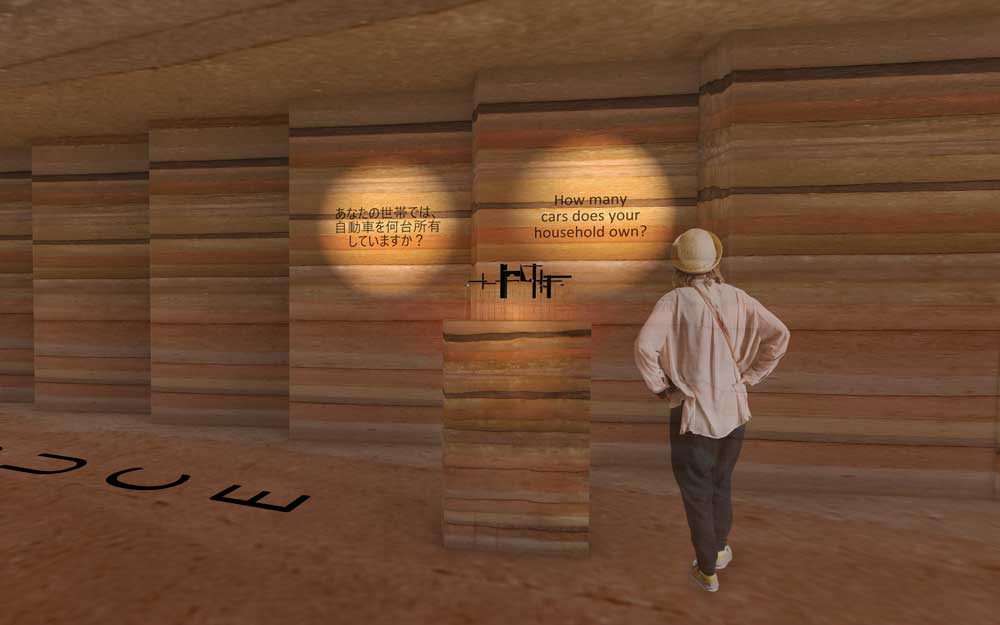
We were asked by the Luxembourg-based architecture firm Valentiny hvp architects to develop a scenography concept for Luxembourg’s pavilion at the 2025 World Expo in Osaka, Kansai (Japan) that will explore the theme “Designing Future Society For Our Lives”.
Requirements
The call for bids asked for concepts that reflect the diversity of Luxembourg across all fields, from culture to its economic and social fabric. Circular economy was identified as an essential storytelling element in the architectural and scenographic design of the exhibition.
Scenographic Concept
The exhibition was designed around the concept “Luxembourg, Let’s make it happen”, and divided into two thematic pillars: Circular economy and the fundamental idea of the Expo to present innovations and developments to a global audience. The scenography concept combined analog and digital communication, always within the context of architecture and with a strong link to the host country. Due to our bold, innovative and instantly relatable thematic and architectural exhibition concept, the Luxembourg pavilion leaves a lasting impression on visitors of all nations. Following through with the concept of circularity, the use of tech devices and installations in the exhibition design was reduced to a minimum. The idea was to encourage visitors to use the technology (smartphones/tablets) they already carry with them.
The scenography aimed at intertwining the exhibition and the architecture. This is reflected using the same materials – clay, steel, and glass – throughout the installations. Looking at the outdoor areas, this interlinked approach already becomes apparent. We re-thought the architectural design of a bridge, using a steel mesh, to cite a central symbol of circularity. The bridge also referenced both the Expo’s subtheme “Connecting Lives” and Luxembourg. The visitors would enter the bridge at a height of 15 meters and experience a different view of the pavilion and the Expo site. In addition to the steel-mesh bridge that rotated in a circle from the roof downwards, there were mesh seats in the outdoor areas where visitors can retire to relax and contemplate amidst moss-covered resting areas. We deliberately wanted to counteract the hustle and bustle of the Expo and offer visitors a moment of peace and quiet. The material we chose for the mesh – steel – reflected once again the idea of our concept: sustainability and reduction.
Architecture & Materials
The topography of Luxembourg City is characterized by its plateaus and valleys. The plateaus are connected by many bridges, making them an essential element of the capital’s cityscape. The architectural concept of the 2025 Luxembourg pavilion for Osaka picks up the themes of this unique city topography and the plateau-spanning bridges and re-imagines them as a modular system. Inspired by the design of a traditional Japanese building, the floor plan of the rooms is derived from the size of tatami mats. The spatial organization proposed by Valentiny architects results from the amalgamation of program and urbanism. The choice of materials is representative of the national identities. While the load-bearing modules were designed as a steel girder system, the flaky façade is composed of slightly offset clay elements, resulting in the façade and the interior appearing to be made entirely from clay – an ecologically sustainable, intelligent and aesthetically appealing traditional building material.
Competition participation: April 2022 | Commissioned by: Ministry of the Economy, Luxembourg | Architecture: Valentiny hvp architects

